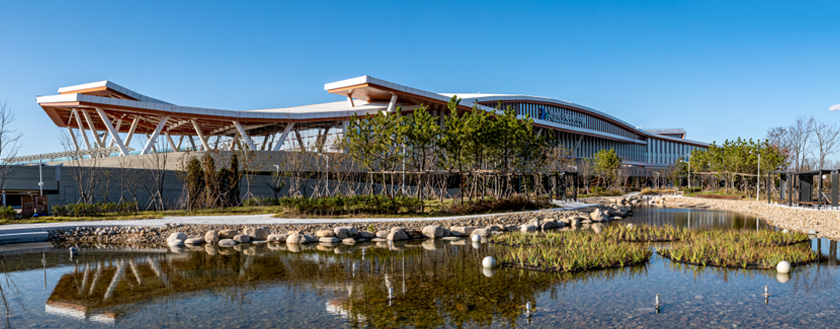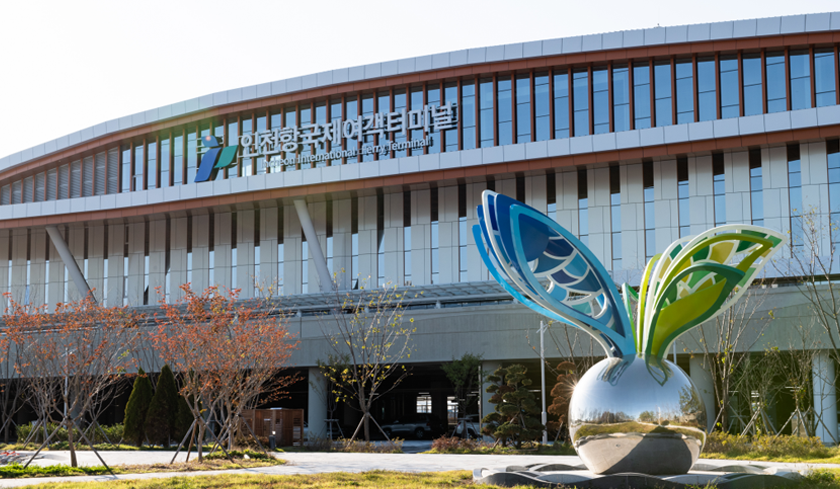Incheon International Ferry Terminal
-
-
Overall view of the terminal
Purpose
Designed to improve passenger convenience and port operation efficiency by integrating the dualized system of the Inner Port and Coastal Port into a ferry terminal. Aims to develop Incheon Port into an aesthetically pleasing world-class tourist port.
Overview
| Location |
57, International Port Daero 326beon-gil, Yeonsu-gu, Incheon (300-3 Songdo-dong) |
| Construction period |
December 2016 - June 2019 |
| Area |
Total area of 66,789.62m2 (Terminal Building measuring 65,421.15m2 and Gate Building measuring 1,368.47m2) |
| Operation commencement date |
June 15, 2020 |
Major Facilities
| Floor |
Area(㎡) |
Facilities |
| Rooftop |
1,783.26 |
Rooftop garden (under a canopy) |
| F5 |
5,677.61 |
Event halls, etc. |
| F4 |
13,137.47 |
Departures hall, duty-free shops, convenience facilities, etc. |
| F3 |
10,279.96 |
CIQ, ship operators‘ offices, convenience facilities, etc. |
| F2 |
23,398.90 |
Arrivals hall, ticket offices, etc. (shuttle bus stand) |
| F1 |
12,512.42 |
Restaurant, Parking lot, baggage checking, gate building, etc. |
| Total |
66,789.62 |
|
-
-
Overall view of the terminal


